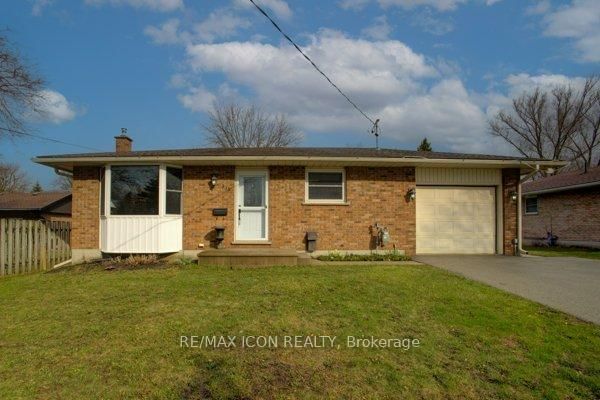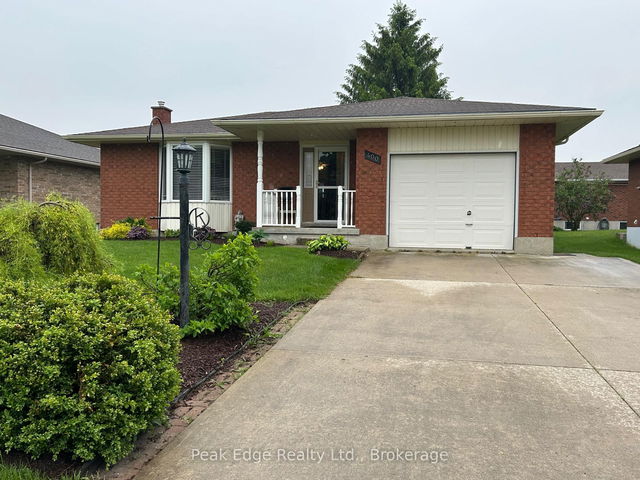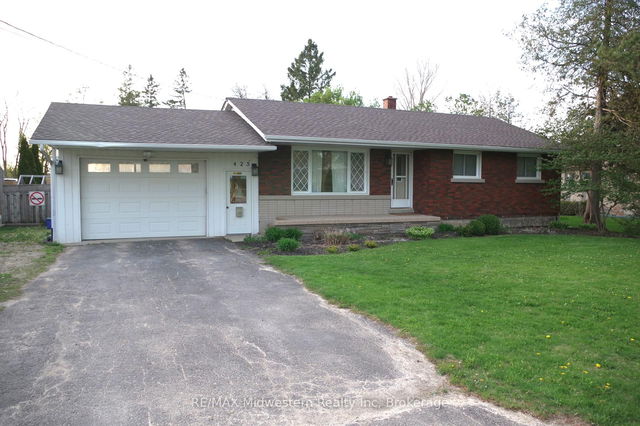Size
-
Lot size
8400 sqft
Street frontage
-
Possession
Flexible
Price per sqft
$423 - $577
Taxes
$3,020 (2024)
Parking Type
-
Style
Bungalow
See what's nearby
Description
Discover the comfort and charm of this well-maintained 3+2 bedroom, 2-bath brick bungalow, ideally located in the desirable community of Mount Forest - just minutes from downtown, schools, parks, and the hospital. Set on a generous lot, this home offers both curb appeal and functionality, featuring a fully replaced asphalt driveway (2023), seamless eavestroughs, and a welcoming front entry with an updated door (2019).Step into a bright and inviting main floor where natural light flows through updated windows (2017) and modern flooring (2019). The spacious living and dining areas lead to a timeless kitchen with solid wood cabinetry, a subway tile backsplash, and plenty of storage. Three well-sized bedrooms and a stylishly renovated 4-piece bath (2019) with a glass shower and contemporary tile complete the main level, along with the convenience of main floor laundry. The fully finished lower level extends your living space with two additional bedrooms - perfect for guests, a home office, or hobbies - a cozy rec room with gas stove, a second laundry area, and ample storage. Step outside to enjoy your private backyard retreat, complete with a 12' x 12' gazebo (with netting, curtains, and solar lighting), and a low-maintenance concrete patio for effortless outdoor living. Additional Highlights:200 AMP electrical panel - Ductless A/C and heat pump system - New garage man door (2019) with interior and exterior access - Water softener (approx. 5 years old)Move-in ready and thoughtfully updated, this bungalow offers the perfect blend of modern comfort, outdoor enjoyment, and small-town charm.
Broker: RE/MAX ICON REALTY
MLS®#: X12191580
Property details
Parking:
5
Parking type:
-
Property type:
Detached
Heating type:
Heat Pump
Style:
Bungalow
MLS Size:
1100-1500 sqft
Lot front:
60 Ft
Lot depth:
139 Ft
Listed on:
Jun 3, 2025
Show all details
Rooms
| Level | Name | Size | Features |
|---|---|---|---|
Basement | Bathroom | 11.1 x 5.3 ft | |
Main | Bathroom | 9.6 x 7.6 ft | |
Basement | Recreation | 23.0 x 27.6 ft |
Show all
Instant estimate:
orto view instant estimate
$10,434
lower than listed pricei
High
$659,136
Mid
$624,566
Low
$589,604
Have a home? See what it's worth with an instant estimate
Use our AI-assisted tool to get an instant estimate of your home's value, up-to-date neighbourhood sales data, and tips on how to sell for more.







